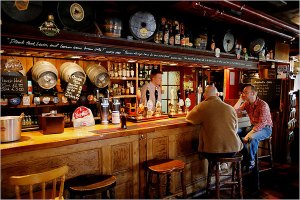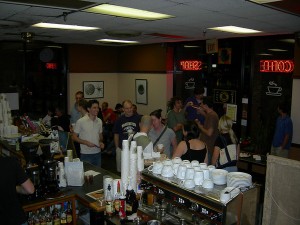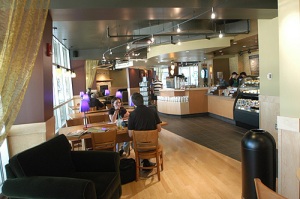Yesterday Greg and I introduced the ECE to the class. Well, Greg introduced me, and then I gave my first (sort-of) lecture! For posterity’s sake, and because it sums up rather well the readings I did over break, and the idea behind this experiment, I’d like to post in written form today, what I presented in oral form yesterday.
Exquisite Corpse Lecture
Can we design authenticity? For the purpose of the experiment, let’s say an authentic design is one that is “true” to time and place. Other questions that arise in the quest for a design that is authentic to time and place are: What is a Third Place? What role does memory play in the design of authentic places? What is the role of the designer in the creation of Third Places/authentic places?

Pub: A Third Place
Ray Oldenburg, a sociologist, introduces the idea of Third Places. He defines the First Place as home, the Second Place as work, and the Third Place as the place you go to in order to escape home/work life. The Third Place comes in various forms: pubs, coffee shops, hair salons, book stores…But each type of Third Place has the following characteristics in common:
- They are “levelers”: everyone who walks into the establishment is treated as an equal. A lawyer and a janitor can sit and converse without feeling the pressures of social/economic class.
- Conversation is key: it is a place to talk, not to be silent (not a library, but a coffee shop).
- They have regulars, but newcomers are welcome.
- They are proximate/keep long hours: basically, they make themselves available to their users. Ideally, they are within walking/biking distance, and rarely within driving distance.
- They are a “home away from home.” This is the only time Oldenburg comes close to describing an aesthetic for a Third Place; he uses Seamon’s qualifiers for a home away from home: a place that “roots” the user/is a “physical center,” allows the user to feel a sense of ownership (“appropriation”), is where the user goes to be “regenerated” or “restored,” where the user feels “at ease” and has the “freedom to be,” and evokes a sense of “warmth,” that comes from “friendliness, support and mutual concern.”
- They are human-scale: ex: Cafés in France bring the 6-story scale of the city down to the pedestrian when they spill out onto the sidewalk.
Some Third Places in Blacksburg include Big Al’s, Easy Chair, and Bollos (see below).

Big Al's

Easy Chair

Bollo's
Coffee shops are naturally conducive to becoming Third Places because they are places for conversation, often are proximate/have long hours, and strive towards a “home away from home” aesthetic. Dr. Waxman’s research into local coffee shops, where she interviewed and questioned the users about desirable qualities of the coffee shop showed that the user demands various characteristics in order for a coffee shop to be considered a Third Place, some of which are under the control of the designer (comfortable seating, movable seating, natural light), some of which are not directly under the designer’s control (inexpensive, free wireless, cleanliness).
Back to the question of authenticity: since Oldenburg doesn’t mention a specific aesthetic for a coffee shop/Third Place, and Waxman’s results are generalizations about programmatic conditions (flexible seating) and conditions out of the designer’s control (cleanliness): what does an “authentic” coffee shop (Third Place) look like? Does it look like Starbucks? Mill Mountain (a local chain?) Bollo’s? (see images below)

Starbucks

Mill Mountain Coffee and Tea
Part of the problem arises because Oldenburg’s research was conducted more than 20 years ago. He mentions that “barbaric college students” and “mechanical or electronic gadgetery” are essentially the death of the Third Place. He requires “signal fittings” (ex: the swinging doors of an American Saloon, the terrasse of a French café). Are these still true for the Third Place of today? Especially one like GBJ, intended for technology-loving college students? How can we design a Third Place that fulfills Oldenburg’s sociological qualifiers and Waxman’s programmatic qualifiers, that is contemporary (authentic to time) and still has the “essence” of a coffee shop?
Frances Downing’s answer is “domains.” Domains are essentially place archetypes. Downing postulates (through the research she conducted in her Spatial Solitaire experiment) that designers and the public all categorize their memory of places into these domains, and by using domains and metaphor, designers can create new spaces that still “speak to” the public’s memory of place. Authenticity becomes a matter of congruent vocabularies: designing with the public’s vocabulary evokes a sense of authenticity in the space, the designer’s memory becomes a language tool.
Two domains Downing identifies are relevant to our experiment: Gregarious Places and Places of Region. Gregarious Places are lively and full of conversation, Downing uses the example of a coffee shop. Places of Region are places that express the identity of a place, Downing uses the example of an adobe house in Mexico. They are similar to Seamon’s “home away from home” in that they offer the user a sense of belonging.
Domains would work, ideally, if everyone was able to categorize place-memory in the same way. What happens when I say “home” and my client thinks of this:

When I meant this?

What’s the difference between Hobbes’s art…

…and Rousseau’s?

Herbert Gans, a sociologist, proposes that this disconnect occurs because of disparities between “taste cultures” and “taste publics.” Gans identifies 6 taste cultures defined by socio-economic differences, two of which seem to have the biggest issue with each other: the lower-middle (which is the largest and has the most economic power) and the upper-middle (which has the most political power over public spending and are the “producers of high culture” and has “the most prestige”). The client fits into the first taste culture, while designers fit into the latter. Different taste cultures mean that different groups categorize their place-memories differently, and authenticity becomes a matter of using visual imagery to construct a dialogue between the two taste cultures.

Ducks and Decorated Sheds
Robert Venturi and Denise Scott Brown applied Gans’s research, postulating that perhaps designers (upper-middle) shouldn’t be so quick to reject the public’s (lower-middle’s) opinion on aesthetics. In Learning from Las Vegas, they analyzed images encountered while driving around Vegas, producing labels like “Duck and “decorated shed.” How buildings were built by the public (vernacular architecture) was a means of communicating with the public: how could designers participate in this dialogue? We must, then, design for the people, and not for designers.
Venturi and Scott Brown tried to combine the vocabularies of the two taste cultures in their exhibit Signs of Life but were unsuccessful: critics thought they were being ridiculous, and the public didn’t understand what was so great about the road signs and imagery they collected from all over America. But their point remains important: we (designers) can incorporate vernacular architecture (what the lower-middle taste culture is building/buying) into the designer’s (upper-middle) vocabulary, rather than force the upper-middle vocabulary upon the lower-middle culture.
An authentic design, by the inclusion of this theory, would be one that incorporates the vocabulary of the lower-middle taste culture in order to be “of the time and place.” Problems occur, however. Vernacular architecture is about the building, and not the builder. Today’s design practice is often about the builder (the Starchitect). And then there’s the problem of nostalgia: the regurgitation of form without reason. How do we incorporate contemporary vernacular architecture (which is often this regurgitation – see, suburbia), without resorting to nostalgia? Or is nostalgia part of our time (in which case, nostalgia would be a component of being authentic to today’s time).
So, back to GBJ and our experiment: how do we get from here:

Johnston Student Center (GBJ)
To Bollo’s?
How can we get the essence of the Third Place into GBJ, while still being authentic to our time (2009), and our place (Virginia Tech, Blacksburg)?
Our proposition is that there is a distinct difference between the designing of a place over time and one offered as a one-shot solution. Designing over time results in a place that responds to changing needs, and is thus more authentic than one created in a single-sitting (which is what you see in today’s design practice). Through this experiment, we’d like to simulate the passing of time with the changing of hands. Below are the instructions for participants in the experiment.
You will be provided with a SketchUp Model of the space we will be using for this experiment.
You are asked to make an intervention that:
- changes only one thing in the space
- does not “undo” any intervention conducted in the last 5 “moves”
You have from the end of the class period to the beginning of the next class to make your move (if you get it on Wednesday, you have until Friday, if you get it Friday, you have until Wednesday).
At the end of your turn (beginning of class) you must submit:
- the modified SketchUp Model with a scene
- a perspective (300dpi, 11”x17”, PDF and JPEG format)
- a floor plan (1/4” scale, PDF format)
- a brief statement explaining your decision-making process
Please label all files with your name and the date.
During class we will discuss the progress of the experiment and its real-world implications.











